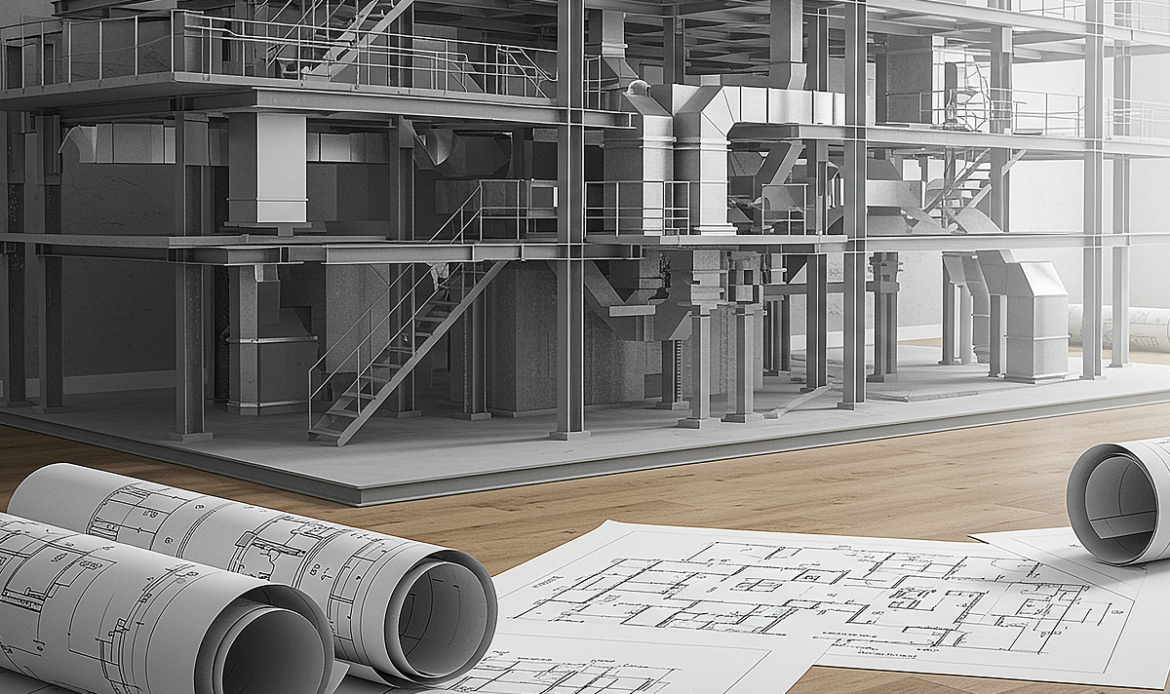
Your Extended BIM Studio & Architectural Design Partner
At PlinnthBIM, we don’t just offer architectural BIM services—we become an extension of your design team. Whether you’re an architect, contractor, or developer, we provide end-to-end BIM support that ensures seamless collaboration, efficiency, and precision throughout your project lifecycle. Our expertise goes beyond basic modeling; we help you digitalize designs and enhance them with post-design services like 4D scheduling, 5D cost estimation, 6D sustainability analysis, and even immersive AR/VR technology.
How PlinnthBIM Supports Your Architectural Needs
We understand that every architectural project is unique, requiring tailored BIM solutions. That’s why we step in as your dedicated partner, offering comprehensive support from the concept phase to construction drawings and beyond. Here’s how we help:
1. Concept & Schematic Design Support
- Transform your early-stage ideas into detailed 3D BIM models.
- Assist in feasibility studies and initial space planning.
- Generate massing models for urban and master planning.
2. Detailed Design & Construction Drawings
- Create precise architectural models adhering to global standards.
- Ensure seamless coordination with structural and MEP teams.
- Develop detailed construction documentation to avoid design conflicts.
3. Advanced BIM Capabilities (4D, 5D, 6D, 7D)
- 4D BIM: Link your BIM model with construction schedules for real-time project tracking.
- 5D BIM: Integrate cost estimation to control project budgets efficiently.
- 6D BIM: Implement energy analysis for sustainable and eco-friendly designs.
- 7D BIM: Enhance facility management with digital twins and lifecycle analysis.
4. Immersive Visualization with AR/VR
- Experience your architectural designs in virtual reality before construction begins.
- Use augmented reality for real-time on-site visualization and project presentations.
5. Global Standards & Compliance
- Work with a team that understands and implements international architectural codes.
- Ensure compliance with industry standards like AIA, ISO 19650, and NBIMS-US.
6. Multi-Domain Expertise
We bring a holistic approach to architectural BIM, integrating expertise in:
- Master Planning & Landscape Design – Creating smart urban developments.
- Interiors & Space Planning – Optimizing space utilization with detailed interior models.
- Civil & Infrastructure Integration – Aligning architectural designs with site constraints.
- Sustainability & Energy Analysis – Supporting green building initiatives with performance analysis.
Case Study
📍 Project Overview – Data Center, Tathawade, Pune
Project Type: Commercial / Data Center
Client: German Multinational Corporation
Location: Broadway Integrated Park, Tathawade, Pune
Area: 11.48 Acres
Tools : Autodesk Revit, Navisworks
Our Deliverables:
- BIM Modeling – Architecture, Structure & MEPF
- Shop Drawings
- Clash Detection & Coordination
- LOD 500
🏗️ Project Description
The Broadway Integrated Park is a state-of-the-art commercial hub in Pune, featuring data centers, retail outlets, and office spaces. The client sought advanced BIM integration to streamline design coordination and construction execution for a high-specification data center.
PlinnthBIM was brought in to deliver multi-disciplinary BIM solutions at LOD 500, ensuring precision for architectural, structural, and MEPF systems. The goal was to minimize onsite rework, enhance constructability, and provide accurate fabrication documentation.
⚙️ Scope of Work
PlinnthBIM was entrusted with delivering accurate and detailed BIM models to streamline the design and construction process. Our team ensured seamless coordination between different stakeholders, minimizing design conflicts and reducing construction risks at Tathawade, Pimpri-Chinchwad, Maharashtra 411033, India.
🚧 Project Challenges
- High detailing requirement at LOD 500 demanded close collaboration with various stakeholders.
- Integration of MEPF systems in confined spaces, such as server zones, required accurate modeling and spatial planning.
- Strict timelines meant modeling and coordination had to run in parallel with procurement and execution planning.
🧠 PlinnthBIM GOALS
- Arch. Structure MEP-FP Modeling and Coordination
- Clash detection and clash reports generation
- Schedule On-site & off-site coordination and meetings with the stakeholders
- Attend virtual meetings
- Collaborate with the design team.
- Data Environment: Common Data Environment (CDE) for centralized model sharing
- Final model included data-rich components ready for facilities management integration
Case Study
Mangwani Residence – Pune, Maharashtra
📍 Project Snapshot
Project Type: Residential Villa
Client: Private Homeowner – Mangwani Family
Location: Pune, Maharashtra
Area: Approx. 3,500 sq. ft.
PlinnthBIM Services Provided:
- Revit BIM Modeling – Architecture, Structure, MEP
- 3D Visualization & Detailing
- LOD 300
Project Overview:
PlinnthBIM was appointed as the Project Management Consultant for the Mangawani Residence, a prestigious residential development designed to provide modern and sustainable living spaces. Our team was entrusted with overseeing the project from conception to completion, ensuring timely delivery, budget management, and maintaining the highest quality standards throughout the process.
Scope of Work In Details:
- Comprehensive project planning and scheduling
- Vendor management and contract negotiation
- Risk assessment and mitigation strategies
- Cost management to ensure budget adherence
- Quality assurance through continuous monitoring and evaluation
- Coordination between architects, engineers, and contractors
- On-site supervision to ensure seamless progress
Challenges
- Integrating MEP systems into compact ceiling voids without disrupting the architectural design
- Customization requests by the homeowner during modeling stages
- Ensuring design clarity for on-site contractors with minimal revisions
Why Choose PlinnthBIM for Architectural BIM Services?
✔ Dedicated BIM Team – We act as your extended studio, ensuring smooth collaboration.
✔ Scalable & Customized Solutions – Whether small-scale or large projects, we adapt to your needs.
✔ Cost & Time Efficiency – Reduce rework, optimize schedules, and stay within budget.
✔ Technology-Driven Approach – Stay ahead with the latest BIM and visualization tools.
✔ Client-Centric Focus – Your success is our priority, and we tailor solutions to match your vision.
Let’s Build Smarter Together!
Partner with PlinnthBIM to transform your architectural designs into intelligent, data-driven models. Whether you need concept modeling, construction drawings, or advanced BIM solutions, we’re here to bring certainty and efficiency to your projects.
Get in touch with us today and let’s discuss how we can support your architectural BIM needs!
