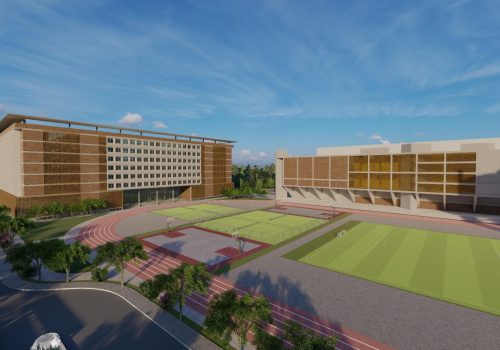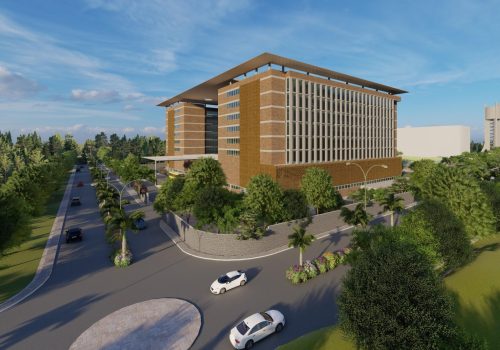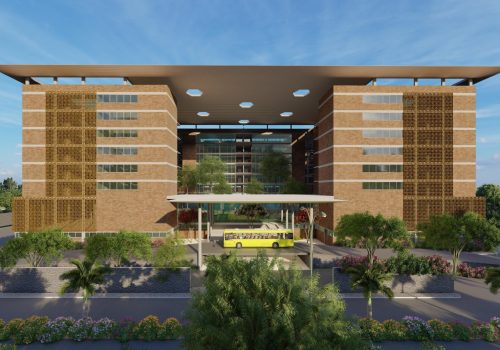


KK Wagh CBSC School & College
Client: KK Wagh CBSC School & College
Project Type: Education Facility with Commercial Properties
Scope of Work: Project Management Consultancy (PMC)
Location: Nashik
Project Duration: 2 years
Project Details:
PlinnthBIM was entrusted with the comprehensive Project Management Consultancy (PMC) services for the development of the KK Wagh CBSC School & College. This project involved managing the construction of educational facilities, including state-of-the-art classrooms, administrative offices, laboratories, and recreational areas. Additionally, the project encompassed the development of adjacent commercial properties, aimed at enhancing the institution’s infrastructure and generating supplementary revenue.
Scope of Work:
As the PMC, PlinnthBIM’s responsibilities included:
Project Planning & Scheduling: Ensuring timely execution by developing detailed schedules and tracking progress.
Design Coordination: Aligning architectural, structural, and MEP designs to ensure seamless integration.
Cost Management: Monitoring project costs and ensuring adherence to the budget.
Quality Control: Maintaining high standards through regular quality checks at every phase of the project.
Risk Management: Identifying potential risks and implementing strategies to mitigate them.
Vendor & Contractor Management: Liaising with vendors and contractors to ensure smooth project execution.
Outcome:
The successful completion of the KK Wagh CBSC School & College project not only provided modern educational facilities but also incorporated commercial spaces, maximizing the utility of the property while generating additional opportunities for growth.
