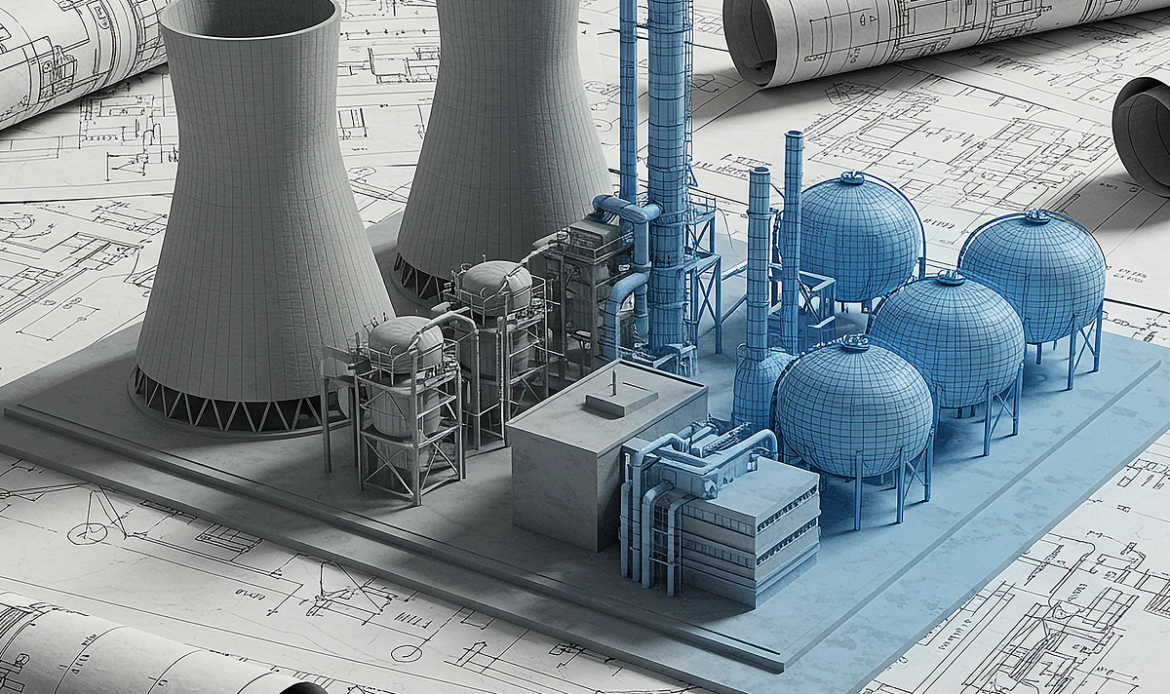
Innovative Structural Engineering Solutions for Resilient & Sustainable Designs
At PlinnthBim, we provide cutting-edge structural engineering services tailored to meet the evolving demands of modern construction. From concept to execution, we specialize in delivering high-performance, cost-effective, and sustainable structural solutions that ensure durability, safety, and efficiency.
PlinnthBim Comprehensive Structural Engineering Services:
✅ Structural Analysis & Design
- Advanced structural modeling using the latest BIM technologies
- Design of reinforced concrete, steel, timber, and composite structures
- Seismic analysis and wind load assessment for resilient designs
- 3D and 2D analysis for framed, plate, shear wall and combined systems
- Finite element analysis
✅ Preliminary Structural Designs / Drawings
- Evaluation and selection of primary structural systems
- Preliminary foundation layout
- Preliminary analysis, establishing critical member sizes for preliminary elements
- Primary framing drawings, with sizes of primary members only and indicative structural connection types
- Preliminary assessment of floor vibration and building movement
- Identify high risk / cost elements in structure
- Preliminary input to Architect on architectural elements
- Value Engineering
✅ Detailed Structural Designs / Drawings
- Design basis and detailed structural analysis
- Drawings defining all structural elements, including plans, elevations, sections and details with adequate cross-referencing
- Drawings of secondary framing members (stairs, canopies, platforms, walls, etc.)
- Design of connection details or specifying connection forces
- Construction sequences and positions of control / construction joints
- Reinforcing details and bill of materials (if requirement)
Final Design of all primary and secondary structural elements
✅ Detailed Structural Designs / Drawings
Design basis and detailed structural analysis
Final Design of all primary and secondary structural elements
Drawings defining all structural elements, including plans, elevations, sections and details with adequate cross-referencing
Drawings of secondary framing members (stairs, canopies, platforms, walls, etc.)
Design of connection details or specifying connection forces
Construction sequences and positions of control / construction joints
Reinforcing details and bill of materials (if requirement)
✅ Steel & Reinforced Concrete Detailing
3D structural modeling and shop drawing creation
Fabrication drawings with LOD 400-500 precision
Rebar detailing for optimized material usage
✅ Construction & IFC Drawings
High-quality construction documentation for seamless execution
Detailed LOD 400 shop drawings and LOD 500 fabrication drawings
Coordination with architects, MEP engineers, and contractors
✅ Designs / Drawings for Building Foundation systems
Isolated footings
Combined footings
Pile and caisson, Raft/Mat foundation
Why Choose PlinnthBim?
Expert Team: A highly skilled team of structural engineers and BIM specialists
Innovation-Driven Approach: Use of the latest software and sustainable design practices
Precision & Compliance: Adherence to international codes and safety regulations
Timely Delivery: Fast turnaround with optimized workflows
